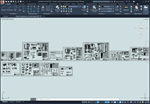Project for the construction of a building for a fuel a
Content: 00055_Проект строительства здания насосной склада ГСМ.rar (1.71 MB)
Uploaded: 14.10.2024
Positive responses: 0
Negative responses: 0
Sold: 0
Refunds: 0
$0.38
Working project for construction of the building of the pumping station of the fuel and lubricants warehouse:
- General data.
- Plan at elevation 0.000. Sections 1-1,2-2. Floor plan.
- Roof plan.
- Facades.
- Foundation layout.
- Layout of foundations for equipment, openings, supports, brackets and sleeves.
- Monolithic sections MU-1 - MU-5.
- Layout of embedded parts in the floor, underground channels, pit. Sections.
- Types A, B, C, D, D.
- Foundations F-1 - F-4. Sections 1-1 - 4-4.
- Posts St1-St9.0 pores 01-04.
- Louvered grille ZhR-1.
File format: dwg, tif (AutoCAD 2010 not editable)
Note: source files of *.tif format must be in the same folder with the project file *.dwg
Download file "Project for the construction of a building of a pumping station of fuel and lubricants warehouse" >>>
Tags: gas compressor station, fuel and lubricants warehouse
- General data.
- Plan at elevation 0.000. Sections 1-1,2-2. Floor plan.
- Roof plan.
- Facades.
- Foundation layout.
- Layout of foundations for equipment, openings, supports, brackets and sleeves.
- Monolithic sections MU-1 - MU-5.
- Layout of embedded parts in the floor, underground channels, pit. Sections.
- Types A, B, C, D, D.
- Foundations F-1 - F-4. Sections 1-1 - 4-4.
- Posts St1-St9.0 pores 01-04.
- Louvered grille ZhR-1.
File format: dwg, tif (AutoCAD 2010 not editable)
Note: source files of *.tif format must be in the same folder with the project file *.dwg
Download file "Project for the construction of a building of a pumping station of fuel and lubricants warehouse" >>>
Tags: gas compressor station, fuel and lubricants warehouse
No feedback yet
