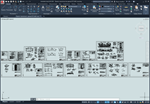Project for the construction of a building for the gas
Content: 00042_Проект строительства здания КТП АВО газа.rar (1.41 MB)
Uploaded: 02.10.2024
Positive responses: 0
Negative responses: 0
Sold: 0
Refunds: 0
$0.38
Working project for construction of reinforced concrete building of integrated transformer substation of gas AVO:
- General data.
- Plan at elevation 0.000. Section 1-1,2-2.
- Facades in axes 1-2;2-1;A-B;B-A.
- Reinforcement of monolithic slab.
- Strip foundation layout diagram.
- Underground utility plan.
- Metal shields Щ1-Щ7.
- Framing of opening 0-1,0-2.
- Floor plan. Roof plan. Units. Floor plan.
- Rafter plan. Section 1-1 - 3-3.
- Dormer window plan OS-1 (OS-2). Sections. Units.
- Units 1-6. Section 1-1.
- Canopy over overpass.
File format: dwg, tif (AutoCAD 2010 not editable)
Note: source files of *.tif format must be in the same folder with the project file *.dwg
Download file "Project for the construction of the building of the KTP AVO gas" >>>
Tags: gas compressor station, AVO gas
- General data.
- Plan at elevation 0.000. Section 1-1,2-2.
- Facades in axes 1-2;2-1;A-B;B-A.
- Reinforcement of monolithic slab.
- Strip foundation layout diagram.
- Underground utility plan.
- Metal shields Щ1-Щ7.
- Framing of opening 0-1,0-2.
- Floor plan. Roof plan. Units. Floor plan.
- Rafter plan. Section 1-1 - 3-3.
- Dormer window plan OS-1 (OS-2). Sections. Units.
- Units 1-6. Section 1-1.
- Canopy over overpass.
File format: dwg, tif (AutoCAD 2010 not editable)
Note: source files of *.tif format must be in the same folder with the project file *.dwg
Download file "Project for the construction of the building of the KTP AVO gas" >>>
Tags: gas compressor station, AVO gas
No feedback yet
