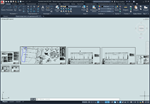Project of high pressure gas pipeline entrance to CS
Content: 00004_Проект входа газопровода высокого давления на КС.rar (940.90 KB)
Uploaded: 02.09.2024
Positive responses: 0
Negative responses: 0
Sold: 1
Refunds: 0
$0.38
The project provides for the construction of a main gas pipeline DN 1400, the entrance of the gas pipeline to the territory of the compressor station, the laying of an underground gas line, the insulation of the pipeline, the installation of valve units.
Working drawings are developed in accordance with the current norms, rules and standards.
Basic requirements for laying a gas pipeline DN 1400:
- Insulation of gas pipelines should be carried out in accordance with the requirements of SNiP 2.05.06-85*, GOST R 51164-98.
- Insulation of gas pipelines DN 1400 is adopted by the factory coating of the reinforced type AKI TU 14-3P-33-2000.
- Insulation of welded joints of the gas pipeline DN 1400 should be carried out with heat-shrinkable couplings "IITLP-60" of the company "Raychem".
- Insulation of OKSh bends and electrically insulating inserts DN 1400 is provided by polyurethane coating "FRUCS" on primer UP-1000.
- Construction works in the protection zones of main pipelines shall be carried out in accordance with VSN 51-1-80 of the Ministry of Gas Industry.
- Cutting of connecting ends of pipes and parts for welding shall be carried out in accordance with SNiP 111-42-80* and GOST 16037-80*.
- Welding of pipes and parts shall be carried out in accordance with VSN 006-89.
- Carry out 100% control of all welded joints by radiography.
- After completion of construction and installation works, connective gas pipelines shall be subjected to flushing and hydraulic testing for strength and tightness with water.
The high-pressure gas inlet construction project consists of the following documents:
- general data;
- plans, sections of gas pipelines;
- gas pipeline profiles (inlet/outlet gas pipeline profile);
- gas extraction riser;
- equipment, product and material specifications.
File format: dwg, tif (AutoCAD 2010 not editable)
Note: *.tif source files must be in the same folder with the *.dwg project file
Working drawings are developed in accordance with the current norms, rules and standards.
Basic requirements for laying a gas pipeline DN 1400:
- Insulation of gas pipelines should be carried out in accordance with the requirements of SNiP 2.05.06-85*, GOST R 51164-98.
- Insulation of gas pipelines DN 1400 is adopted by the factory coating of the reinforced type AKI TU 14-3P-33-2000.
- Insulation of welded joints of the gas pipeline DN 1400 should be carried out with heat-shrinkable couplings "IITLP-60" of the company "Raychem".
- Insulation of OKSh bends and electrically insulating inserts DN 1400 is provided by polyurethane coating "FRUCS" on primer UP-1000.
- Construction works in the protection zones of main pipelines shall be carried out in accordance with VSN 51-1-80 of the Ministry of Gas Industry.
- Cutting of connecting ends of pipes and parts for welding shall be carried out in accordance with SNiP 111-42-80* and GOST 16037-80*.
- Welding of pipes and parts shall be carried out in accordance with VSN 006-89.
- Carry out 100% control of all welded joints by radiography.
- After completion of construction and installation works, connective gas pipelines shall be subjected to flushing and hydraulic testing for strength and tightness with water.
The high-pressure gas inlet construction project consists of the following documents:
- general data;
- plans, sections of gas pipelines;
- gas pipeline profiles (inlet/outlet gas pipeline profile);
- gas extraction riser;
- equipment, product and material specifications.
File format: dwg, tif (AutoCAD 2010 not editable)
Note: *.tif source files must be in the same folder with the *.dwg project file
No feedback yet
