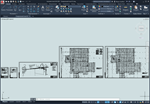General plan of the CS
Content: 00001_file.rar (978.53 KB)
Uploaded: 01.09.2024
Positive responses: 0
Negative responses: 0
Sold: 0
Refunds: 0
$0.38
The draft master plan of the compressor station according to SP 18.13330 2019 "Industrial facilities. Planning organization of the land plot".
A set of drawings of the master plan of the compressor station contains the following drawings:
- general data of the GP;
- situational cadastral plan;
- earth mass plan;
- topsoil removal plan.
The master plan (GP) in design documentation is a key document defining the strategy for the development and use of the territory. It serves as the basis for planning, construction, reconstruction and other types of urban development of territories. The main part of the GP is a large-scale image of the designed object, superimposed on a topographic, engineering-topographic or photographic plan of the territory. The design object can be either a separate architectural object on a land plot or the territory of an entire city or municipal district. YandexGPT 3 Pro
File format: dwg, tif (AutoCAD 2010 not editable)
Note: source files of *.tif format must be in the same folder with the project file *.dwg
A set of drawings of the master plan of the compressor station contains the following drawings:
- general data of the GP;
- situational cadastral plan;
- earth mass plan;
- topsoil removal plan.
The master plan (GP) in design documentation is a key document defining the strategy for the development and use of the territory. It serves as the basis for planning, construction, reconstruction and other types of urban development of territories. The main part of the GP is a large-scale image of the designed object, superimposed on a topographic, engineering-topographic or photographic plan of the territory. The design object can be either a separate architectural object on a land plot or the territory of an entire city or municipal district. YandexGPT 3 Pro
File format: dwg, tif (AutoCAD 2010 not editable)
Note: source files of *.tif format must be in the same folder with the project file *.dwg
No feedback yet
