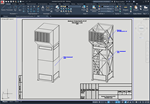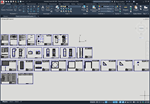Ventilation shaft project
Content: Проект вентиляционной шахты.rar (732.69 KB)
Uploaded: 16.06.2022
Positive responses: 0
Negative responses: 0
Sold: 0
Refunds: 0
$2.23
Detailed design of an internal shop exhaust ventilation shaft.
Ventilation shaft for the emergency ventilation system in the building of the oil-fired thermal power plant.
The main components of the installation: fan VO 06-300-12.5-V2-2-U2; grille for air intake; air outlet grate.
Drawings of the KM section for the ventilation shaft:
- Common data.
- Schematic diagram.
- Equipment placement plan.
- Exhaust ventilation unit B1, B2. Explanatory diagram.
- Exhaust ventilation unit B1, B2.
- Blind grille ZhR1. Assembly drawing.
- Door DV1. Assembly drawing.
- Product I1, I2. Assembly drawing.
- Frame P1 P2, P3. Assembly drawing.
- Hatch-hole LL1. Assembly drawing.
Format - DWG compatible with AutoCAD 2004-2017, Compass, ZWCAD, nanoCAD, BricsCAD, etc.
Ventilation shaft for the emergency ventilation system in the building of the oil-fired thermal power plant.
The main components of the installation: fan VO 06-300-12.5-V2-2-U2; grille for air intake; air outlet grate.
Drawings of the KM section for the ventilation shaft:
- Common data.
- Schematic diagram.
- Equipment placement plan.
- Exhaust ventilation unit B1, B2. Explanatory diagram.
- Exhaust ventilation unit B1, B2.
- Blind grille ZhR1. Assembly drawing.
- Door DV1. Assembly drawing.
- Product I1, I2. Assembly drawing.
- Frame P1 P2, P3. Assembly drawing.
- Hatch-hole LL1. Assembly drawing.
Format - DWG compatible with AutoCAD 2004-2017, Compass, ZWCAD, nanoCAD, BricsCAD, etc.
No feedback yet

