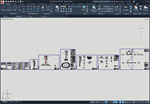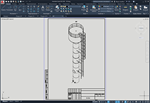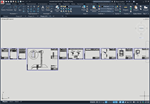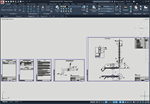Rozhnovsky water tower project
Content: Проект водонапорной башни Рожновского.rar (4.37 MB)
Uploaded: 08.06.2022
Positive responses: 0
Negative responses: 0
Sold: 5
Refunds: 0
$3.21
Detailed design of the Rozhnovsky water tower.
The working documentation is based on the standard project 901-5-29 "Unified factory-made water-pressure steel towers (Rozhnovsky systems) with a capacity of 15, 25, 50 cubic meters with supports 10, 12, 15, 18 m high."
Sections have been developed - KR, TX, ATX.
Drawings of a set of KR RD for the construction of the Rozhnovsky tower:
- Common data.
- Sketch of the tower.
- Facade of the tower.
- The main elements of the tower.
- General view of the tower. Nodes. Details.
- Foundations. Wells.
- Scheme of lifting the tower.
Drawings of the TX RD kit for the construction of the Rozhnovsky tower:
- Common data.
- Technological scheme of the water tower.
- Wiring diagram of water tower equipment.
Drawings of the ATH RD kit for the construction of the Rozhnovsky tower:
- Common data.
- Scheme of automation.
- Connection diagrams of external wiring.
- Table of external wiring connections.
- Schematic diagrams of measurements.
- Installation schemes for pressure relay stands.
- Drawing of pressure switch RD-2.
Format - DWG compatible with AutoCAD 2004-2017, Compass, ZWCAD, nanoCAD, BricsCAD, etc.
The working documentation is based on the standard project 901-5-29 "Unified factory-made water-pressure steel towers (Rozhnovsky systems) with a capacity of 15, 25, 50 cubic meters with supports 10, 12, 15, 18 m high."
Sections have been developed - KR, TX, ATX.
Drawings of a set of KR RD for the construction of the Rozhnovsky tower:
- Common data.
- Sketch of the tower.
- Facade of the tower.
- The main elements of the tower.
- General view of the tower. Nodes. Details.
- Foundations. Wells.
- Scheme of lifting the tower.
Drawings of the TX RD kit for the construction of the Rozhnovsky tower:
- Common data.
- Technological scheme of the water tower.
- Wiring diagram of water tower equipment.
Drawings of the ATH RD kit for the construction of the Rozhnovsky tower:
- Common data.
- Scheme of automation.
- Connection diagrams of external wiring.
- Table of external wiring connections.
- Schematic diagrams of measurements.
- Installation schemes for pressure relay stands.
- Drawing of pressure switch RD-2.
Format - DWG compatible with AutoCAD 2004-2017, Compass, ZWCAD, nanoCAD, BricsCAD, etc.
No feedback yet



