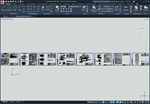Sump project
Content: Проект выгребной ямы.rar (156.39 KB)
Uploaded: 26.10.2021
Positive responses: 0
Negative responses: 0
Sold: 1
Refunds: 0
$1.26
The cesspool is a rectangular container buried in the ground with a hatch and a ventilation column.
The level of the top of the bottom of the cesspool is taken as a conditional mark of 0.000, which corresponds to an absolute mark of 95.35.
The bottom of the cesspool is a monolithic concrete made of high-density concrete with a watertightness mark W6.
The walls of the cesspool are made of concrete blocks in accordance with GOST 13579-78 on M100 mortar. The cover is made of precast concrete slabs.
The project provides for the use of penetrating waterproofing system "Penetron" for the walls and bottom of the cesspool.
During the period of operation, the arrival of vehicles on the cover is not allowed.
Before visiting the cesspool (only in case of its repair), it is necessary to ventilate it and check for the absence of poisonous and explosive gases.
Working drawings for the construction of a cesspool:
- Total information.
- Cesspool plan with a capacity of 50 m³. Layout of coverage elements.
- Section 1-1. Node A.
- View A. View B.
- Node Devices of the ventilation column. Sections a-a, b-b.
- Drawing of the step-ladder C-1.
Format - DWG compatible with AutoCAD 2004-2017, Compass, ZWCAD, nanoCAD, BricsCAD, etc.
The level of the top of the bottom of the cesspool is taken as a conditional mark of 0.000, which corresponds to an absolute mark of 95.35.
The bottom of the cesspool is a monolithic concrete made of high-density concrete with a watertightness mark W6.
The walls of the cesspool are made of concrete blocks in accordance with GOST 13579-78 on M100 mortar. The cover is made of precast concrete slabs.
The project provides for the use of penetrating waterproofing system "Penetron" for the walls and bottom of the cesspool.
During the period of operation, the arrival of vehicles on the cover is not allowed.
Before visiting the cesspool (only in case of its repair), it is necessary to ventilate it and check for the absence of poisonous and explosive gases.
Working drawings for the construction of a cesspool:
- Total information.
- Cesspool plan with a capacity of 50 m³. Layout of coverage elements.
- Section 1-1. Node A.
- View A. View B.
- Node Devices of the ventilation column. Sections a-a, b-b.
- Drawing of the step-ladder C-1.
Format - DWG compatible with AutoCAD 2004-2017, Compass, ZWCAD, nanoCAD, BricsCAD, etc.
No feedback yet
