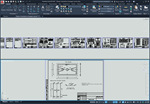School sports grounds project
Content: 01384_file.rar (312.90 KB)
Uploaded: 04.10.2021
Positive responses: 0
Negative responses: 0
Sold: 0
Refunds: 0
$1.26
Detailed design of sports grounds and facilities for a secondary school. The territory of the school´s sports facilities is surrounded by a metal fence with decorative gates and a fence.
List of sports grounds of the school:
- The area for throwing the ball.
- Areas for gymnastics.
- Basketball court.
- A place for long jump.
- High jump sector.
Format - DWG compatible with AutoCAD 2004-2017, Compass, ZWCAD, nanoCAD, BricsCAD, etc.
List of sports grounds of the school:
- The area for throwing the ball.
- Areas for gymnastics.
- Basketball court.
- A place for long jump.
- High jump sector.
Format - DWG compatible with AutoCAD 2004-2017, Compass, ZWCAD, nanoCAD, BricsCAD, etc.
No feedback yet
