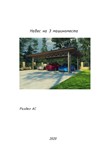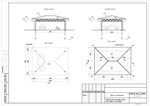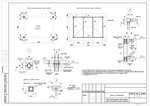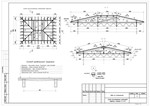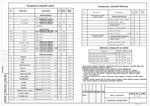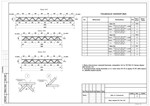Carport for 3 cars
Content: text (39 symbols)
Uploaded: 17.02.2021
Positive responses: 0
Negative responses: 0
Sold: 0
Refunds: 0
$10
The design object is a carport for 3 parking spaces. The dimensions of the supporting structures in the axes are 5.8x8.4m. Height to the bottom of the trusses 2.45m. The foundation for canopy posts screw piles ∅108 L = 2000. Pile filling - sand concrete. The supporting structures of the canopy cover are steel racks made of square pipe 100x100 (t = 6mm) according to GOST 30245-2003 and trusses with parallel belts made of square pipe 50x50 (t = 4mm) GOST 30245-2003. The joining of trusses and racks is carried out by welding through support tables. The supporting structure of the cover is a rafter system made of wooden elements. Cross-section of rafters 50x175, pitch 0.9m, lathing 32x100, pitch 350, filing of the cornice and ceiling board (larch) 16x100.
The archive contains drawings in DWG format, renders in the form of pictures, and a PDF version of the drawings
No feedback yet
