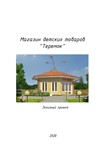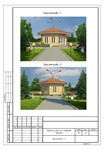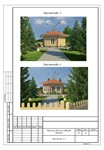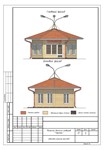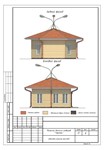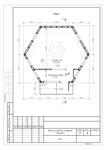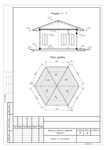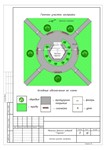Children´s goods store Teremok
Content: text (39 symbols)
Uploaded: 17.02.2021
Positive responses: 0
Negative responses: 0
Sold: 0
Refunds: 0
$10
The projected building is conceived in the form of a tower, therefore the space-planning solutions are as close as possible to the tower.
The plan is a hexagonal building. Dimensions in extreme corners 7.0x7.0m. Floor height 3.0m.
This draft design of the Teremok children´s goods store is the starting point for the design of all related engineering sections.
The plan is a hexagonal building. Dimensions in extreme corners 7.0x7.0m. Floor height 3.0m.
This draft design of the Teremok children´s goods store is the starting point for the design of all related engineering sections.
The archive contains drawings in DWG format, renders in the form of pictures and a PDF version of the drawings
No feedback yet
