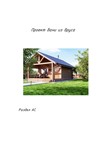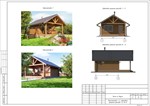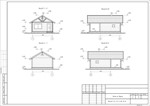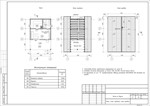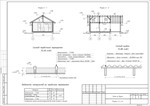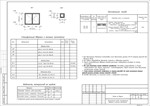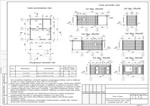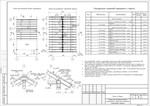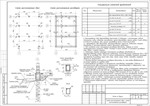Bathhouse 5, 5x5, 5m
Content: text (32 symbols)
Uploaded: 30.01.2021
Positive responses: 0
Negative responses: 0
Sold: 0
Refunds: 0
$10
The project of a bathhouse made of timber with a cross section of 200x200mm. The building is one-story with an attic. On the first floor there are: a recreation room, a steam room, a washing room, a terrace. Roofs - euroslate "Onduline". The base is a crate 32x100 with a pitch of 350mm, the filing of the cornice is a board 25x100. The foundation for the exterior walls is made of a 300 mm wide ribbon, made of concrete on a pile base made of bored piles ∅300 mm. The height of the base is 450mm. As a wall material, a beam with a cross section of 200x200mm is used. The truss system is a board with a cross section of 50x175 mm made of softwood.
The archive contains drawings in dwg format and a pdf version of the project
No feedback yet
