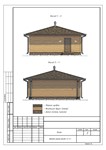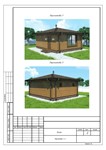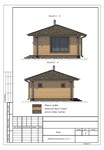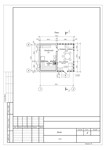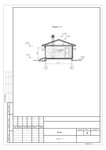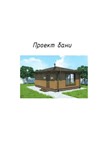Bathhouse 5,5х7m
Content: text (32 symbols)
Uploaded: 30.01.2021
Positive responses: 0
Negative responses: 0
Sold: 0
Refunds: 0
$10
Project of a bathhouse made of a cylindrical log ∅220-240mm. The building is one-story with an attic. On the ground floor there are: a recreation room, a steam room, a washing room, a bathroom, a terrace. The foundation for the building - screw piles ∅109x200mm. As the wall material of the room of the steam room and the washing room, a cylindrical beam (log) ∅220 is used...240mm, in the recreation room the frame of the board with a cross section of 50x150 with a filler mineral wool plate Rockvull Light Butts. The truss system is a board with a cross section of 50x150 mm made of softwood, the crate is a board of 32x100. The blind area around the perimeter of the building is 0.75 m wide-decorative paving slabs on a gravel-sand base. Roof covering-soft (bituminous) tiles "KATEPAL gosku". The base is a solid flooring made of moisture-resistant oriented chipboard OSB-3 t=12mm.
The archive contains drawings in DWG format, renderers in the form of images and a PDF version of the drawings
No feedback yet
