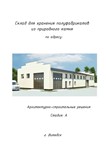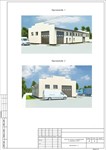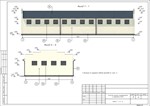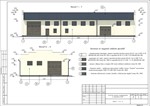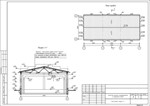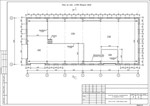Warehouse Project
Content: text (32 symbols)
Uploaded: 30.01.2021
Positive responses: 0
Negative responses: 0
Sold: 0
Refunds: 0
$10
Project of a warehouse building for storing semi-finished products made of natural stone. The building is rectangular in plan with dimensions in the extreme axes of 13x31m. The height of the floor to the bottom of the post structures 4.50 m with partial penetration level floor to -1.000. The building includes the control of electric cranes with a lifting capacity of 3.2 t of the Outer wall taken from silicate blocks with a thickness of 400mm. The load-bearing structure of the coating is wooden trusses on metal gear plates (MZP) with a span of 13.0 m, the pitch of the trusses is 1.5 m. Spatial rigidity of the roof and the sustainability of the farms of the plane through a system of relations composed of braced trusses installed in the second from the ends of the building steps and struts are installed along the building line of nodes braced trusses. To distribute the loads from the trusses on the walls, a monolithic railway belt h=300mm is arranged. Roof covering roof sandwich panels.
The archive contains drawings in DWG format, images in the form of renderers and a PDF version of the drawings
No feedback yet
