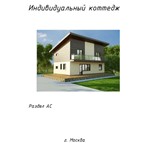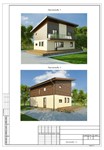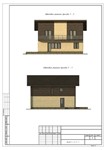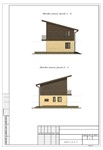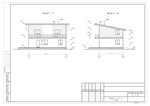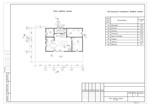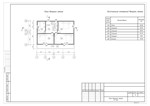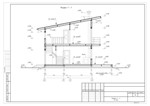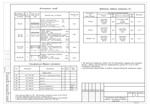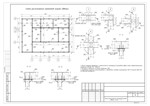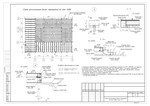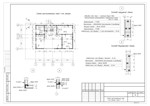A frame cottage
Content: text (32 symbols)
Uploaded: 27.01.2021
Positive responses: 0
Negative responses: 0
Sold: 0
Refunds: 0
$20
The projected object is a single-family cottage, 2-storey, frame structure, with a veranda. Dimensions in the extreme axes are 7. 0x11. 0m. Floor height 3.0 m. Roof covering-soft (bituminous) tiles "KATEPAL ROCKY". The base is a solid flooring made of moisture-resistant oriented chipboard OSB-3 t=12mm. Foundation for the building-screw piles ∅108mm L=2.5 m. The walls of the building are of frame construction. The load-bearing frame of the outer walls is a 50x150 board, and the inner walls are a 50x100 board. Overlap and covering on wooden beams with a cross section of 50x200mm step 400. Insulation is carried out by a plate "ROCKWOOL light bats" - 150, 200 mm.
The archive contains drawings in DWG format, renderers in the form of images and a PDF version of the drawings
No feedback yet
