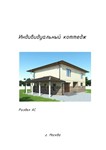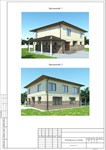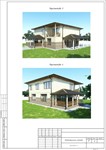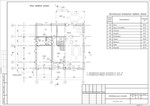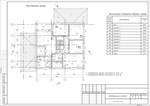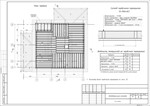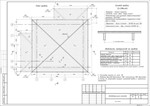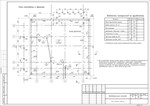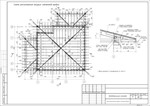Project of a two-storey residential building
Content: text (32 symbols)
Uploaded: 09.01.2021
Positive responses: 0
Negative responses: 0
Sold: 0
Refunds: 0
$20
The object of design is a single-family cottage, 2-storey, with a canopy for 2 cars, and a veranda. Dimensions in the extreme axes are 13x12m. The floor height of 3.0 m. On the ground floor there are: hall, kitchen-dining room, bedroom, bathroom, boiler room, garage, carport for 2 cars, veranda. The kitchen-dining room has a fireplace and access to the veranda. On the second floor there are: hall, bedrooms (5 pcs), wardrobe, bathrooms (2 pcs.), balcony, sauna. The ascent to the second floor is provided by stairs. The width of the staircases is 1.0 m. The dimensions of the steps are taken 290x170 (h).
The archive contains drawings in dwg format and a pdf version of the project
No feedback yet
