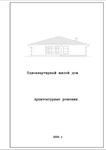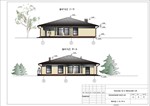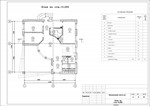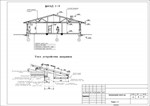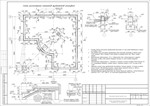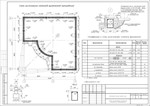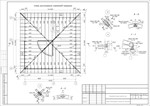Project of a single-storey residential building
Content: text (32 symbols)
Uploaded: 09.01.2021
Positive responses: 0
Negative responses: 0
Sold: 1
Refunds: 0
$20
The projected house has a compact plan close to the square. There are two entrances-front and utility.The redevelopment is
divided into two zones: in the first room of the day stay, in the second of the evening stay. On the ground floor there are: entrance hall, living room, kitchen, bathroom, dressing room and living rooms.
divided into two zones: in the first room of the day stay, in the second of the evening stay. On the ground floor there are: entrance hall, living room, kitchen, bathroom, dressing room and living rooms.
The archive contains drawings in dwg format and a pdf version of the project
No feedback yet
