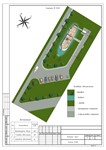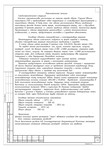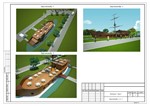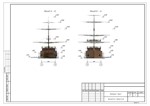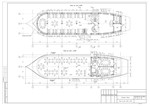Restaurant project in the form of a ship
Content: text (32 symbols)
Uploaded: 09.01.2021
Positive responses: 0
Negative responses: 0
Sold: 1
Refunds: 0
$10
Preliminary design of the restaurant in the form of a ship. The projected building was originally conceived according to the shape of the ship and therefore, the space-planning solutions are as close as possible to the ship. In the plan, the building has dimensions in the extreme axes of 8. 0x36. 0m. The height of the floor is 2.8 m. On the first floor there are: hall, kitchen, staff room, bathrooms, wardrobe, warehouse. On the second floor (otm.+3.300, +2,800) there are: an open cafe, a small hall (2 pcs.), bathrooms. On the surface of the second floor (otm. +5.800) there is an open cafe. For communication between the floors, there are two external (open) and one internal (spiral) stairs.
The archive contains drawings in DWG format, images in the form of renderers and a PDF version of the drawings
No feedback yet

