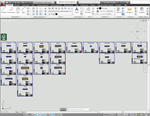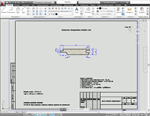Lumber Drawings
Content: 00116_Чертежи пиломатериала.rar (250.87 KB)
Uploaded: 26.04.2019
Positive responses: 0
Negative responses: 0
Sold: 0
Refunds: 0
$1.84
Collection of lumber drawings:
- Board cladding (lining).
- Planed board.
- The bar is planed.
- Mounting board.
- Visor.
- The layout.
- The platband.
- Bar to cover the floor.
- Board to cover the floor.
Format - DWG, compatible with AutoCAD 2007-2017, Compass, ZWCAD, nanoCAD, BricsCAD, etc.
- Board cladding (lining).
- Planed board.
- The bar is planed.
- Mounting board.
- Visor.
- The layout.
- The platband.
- Bar to cover the floor.
- Board to cover the floor.
Format - DWG, compatible with AutoCAD 2007-2017, Compass, ZWCAD, nanoCAD, BricsCAD, etc.
No feedback yet

