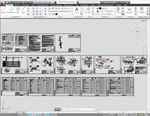Project of heat networks and building ITP
Content: 353_Проект тепловых сетей и ИТП здания.rar (509.67 KB)
Uploaded: 24.04.2019
Positive responses: 0
Negative responses: 0
Sold: 1
Refunds: 0
$0.77
The project provides for a heating system 2-pipe, dependent. Hot water is provided by electric water heaters. Laying of the projected heating network is provided: on the section from the tie-in point to the building - underground in non-passage reinforced concrete channels. Entering the heating network in the ITP is carried out through a pit. The heating route is laid underground in the no-go channels, to the ITP of the building.
Format - DWG, compatible with AutoCAD 2007-2017, Compass, ZWCAD, nanoCAD, BricsCAD, etc.
Format - DWG, compatible with AutoCAD 2007-2017, Compass, ZWCAD, nanoCAD, BricsCAD, etc.
No feedback yet
