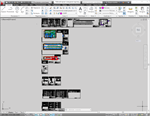Working project of lighting the 110 kV substation at 10
Content: Рабочий проект освещения подстанции 110 на 10 кВ.rar (383.34 KB)
Uploaded: 16.02.2018
Positive responses: 0
Negative responses: 0
Sold: 9
Refunds: 0
$0.49
Working design of internal working and emergency lighting of substation facilities: OPU, ZRU and other auxiliary buildings.
- Total information.
- Schematic diagram of electrical switchboard SHCHO.
- The plan of the electric lighting network of the OPU and auxiliary premises.
- The plan of the electric lighting network of the 10 kV indoor switchgear room.
- The layout of the rosette network.
- Connection diagram of the luminaire with the emergency power supply unit to the network.
- Tension the cable to the wall of the room.
- Supporting attachment of the cable to the reinforced concrete beam of the coating.
- Scheme fixing the lamp to the cable.
The format is DWG, compatible with AutoCAD 2004-2017, Compass, ZWCAD, nanoCAD, BricsCAD, etc.
- Total information.
- Schematic diagram of electrical switchboard SHCHO.
- The plan of the electric lighting network of the OPU and auxiliary premises.
- The plan of the electric lighting network of the 10 kV indoor switchgear room.
- The layout of the rosette network.
- Connection diagram of the luminaire with the emergency power supply unit to the network.
- Tension the cable to the wall of the room.
- Supporting attachment of the cable to the reinforced concrete beam of the coating.
- Scheme fixing the lamp to the cable.
The format is DWG, compatible with AutoCAD 2004-2017, Compass, ZWCAD, nanoCAD, BricsCAD, etc.
No feedback yet
