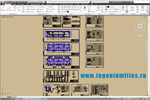Ventilation and heating of an apartment building
Content: Рабочий проект отопления и вентиляции 5-этажного жилого дома.rar (1.48 MB)
Uploaded: 02.11.2017
Positive responses: 0
Negative responses: 0
Sold: 3
Refunds: 0
$0.49
The project of ventilation and heating of an apartment building
Ventilation of the apartment house is forced-air with natural motivation. The inflow of air is unorganized, through open window panes and transoms. Exhaust ventilation of living rooms is provided through the exhaust channels of bathrooms and kitchens, which are located in brick walls. In the attic, the exhaust ducts are combined into prefabricated ventilators. Exhaust vents are removed to the roof. On the canals from the kitchens and bathrooms are installed adjustable grilles type P150.
The heating system of a residential building is vertical, single-tube, with a lower distribution of the coolant, flow-regulated. The supply and return pipelines of the heating system are laid along the technical ground. The supply and return pipelines of the heating system, laid along the technical ground, are covered with an anti-corrosion coating and are insulated with thermal insulation of the "Thermaflex" type. Cover for thermal insulation fiberglass roll PCT. The laying of the risers is open. Regulation of heat transfer of heating devices is carried out by thermoregulators of type RTD-G Danfoss.
Ventilation of the apartment house is forced-air with natural motivation. The inflow of air is unorganized, through open window panes and transoms. Exhaust ventilation of living rooms is provided through the exhaust channels of bathrooms and kitchens, which are located in brick walls. In the attic, the exhaust ducts are combined into prefabricated ventilators. Exhaust vents are removed to the roof. On the canals from the kitchens and bathrooms are installed adjustable grilles type P150.
The heating system of a residential building is vertical, single-tube, with a lower distribution of the coolant, flow-regulated. The supply and return pipelines of the heating system are laid along the technical ground. The supply and return pipelines of the heating system, laid along the technical ground, are covered with an anti-corrosion coating and are insulated with thermal insulation of the "Thermaflex" type. Cover for thermal insulation fiberglass roll PCT. The laying of the risers is open. Regulation of heat transfer of heating devices is carried out by thermoregulators of type RTD-G Danfoss.
No feedback yet
