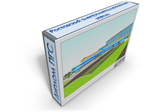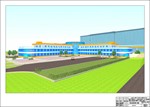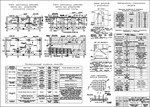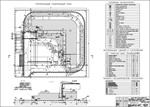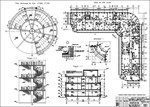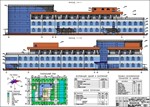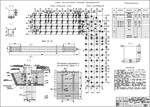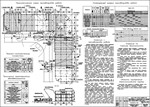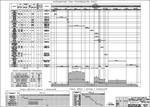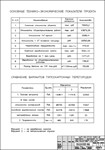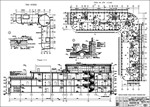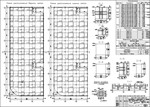Rostov Electrometallurgical Plant
Content: Ростовский электрометаллургический заводъ.rar (8.79 MB)
Uploaded: 20.05.2016
Positive responses: 0
Negative responses: 0
Sold: 5
Refunds: 0
$4.87
Sheet 0. Architectural and construction: Perspective
Sheet 1. Architectural and Construction: Facade 14-1, Facade 1-14, Technical and economic indicators for the building, Master Plan, Balance of the territory, Explication of buildings and structures, Wind rose, Legend
Sheet 2. Architectural and construction: Plan at 0.000 mark, Section 1-1, Section 3-3, Plan of stairs at elev. +3.600, +7.200, Fragment 1, Node 1
Sheet 3. Architectural and construction: Plan at +3.600, Section 2-2, Roof plan, Nodes 2.3
Sheet 4. Calculation and construction part: Monolithic plate MP-1
Sheet 5. Computational and constructive part: Foundation pile FS-1
Sheet 6. Technological part: Technological map for the installation of a ventilated facade
Sheet 7. Technological part: Technological map for the erection of the elevated part of the building
Sheet 8. Technological part: Technological map for the erection of the elevated part of the building
Sheet 9. Organizational part: Work schedule schedule, workforce movement schedule, machine traffic schedule and
mechanisms, the schedule of delivery and consumption of materials, technical and economic indicators, conventional symbols
Sheet 10. Organizational part: Building master plan, symbols, explication of buildings and structures, technical and economic indicators, section 1-1, section AA
Sheet 11. Economic part: The main technical and economic indicators of the project, Comparison of variants of plasterboard partitions
Download sample: http://pgsfiles.ru/engine/download.php?id=91 [2,44 Mb]
Download presentation: http://pgsfiles.ru/engine/download.php?id=57 [791,3 Kb]
Note: The file format is RAR archive [8,79 Mb]: Drawings in the format: DWG - Autodesk AutoCAD + Explanatory note in the format: DOCX - Microsoft Office Word
Sheet 1. Architectural and Construction: Facade 14-1, Facade 1-14, Technical and economic indicators for the building, Master Plan, Balance of the territory, Explication of buildings and structures, Wind rose, Legend
Sheet 2. Architectural and construction: Plan at 0.000 mark, Section 1-1, Section 3-3, Plan of stairs at elev. +3.600, +7.200, Fragment 1, Node 1
Sheet 3. Architectural and construction: Plan at +3.600, Section 2-2, Roof plan, Nodes 2.3
Sheet 4. Calculation and construction part: Monolithic plate MP-1
Sheet 5. Computational and constructive part: Foundation pile FS-1
Sheet 6. Technological part: Technological map for the installation of a ventilated facade
Sheet 7. Technological part: Technological map for the erection of the elevated part of the building
Sheet 8. Technological part: Technological map for the erection of the elevated part of the building
Sheet 9. Organizational part: Work schedule schedule, workforce movement schedule, machine traffic schedule and
mechanisms, the schedule of delivery and consumption of materials, technical and economic indicators, conventional symbols
Sheet 10. Organizational part: Building master plan, symbols, explication of buildings and structures, technical and economic indicators, section 1-1, section AA
Sheet 11. Economic part: The main technical and economic indicators of the project, Comparison of variants of plasterboard partitions
Download sample: http://pgsfiles.ru/engine/download.php?id=91 [2,44 Mb]
Download presentation: http://pgsfiles.ru/engine/download.php?id=57 [791,3 Kb]
Note: The file format is RAR archive [8,79 Mb]: Drawings in the format: DWG - Autodesk AutoCAD + Explanatory note in the format: DOCX - Microsoft Office Word
No feedback yet
