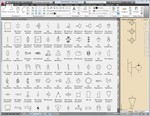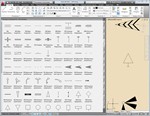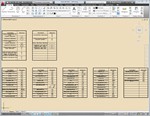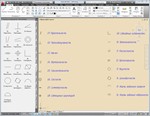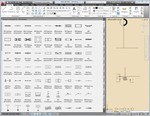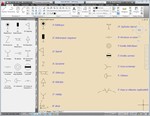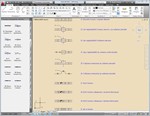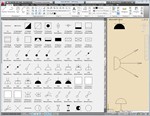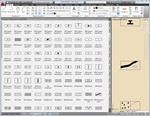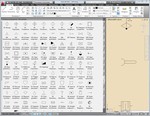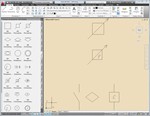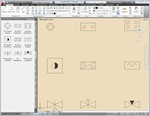SPDS symbols
Content: УГО СПДС.rar (5.04 MB)
Uploaded: 22.12.2015
Positive responses: 1
Negative responses: 0
Sold: 42
Refunds: 0
$2.44
Collection shareware graphics to create design documents for construction.
1. ASB transport equipment
GOST 21.112-87 "System of design documents for construction. Materials handling equipment. Symbols ".
2. ASB roads
GOST R 21.1207-97 "System of design documents for construction. Conventional graphic symbols in the drawing of roads. "
3. ASB buildings buildings and structures
GOST 21.201-2011 "System of design documents for construction. Conventional graphics elements of buildings and structures. "
4. ASB master plans
GOST 21.204-93 "System of design documents for construction. Conventional graphic symbols and images of elements of general layouts and transport facilities. "
5. ASB sanitation systems
GOST 21.205-93 "System of design documents for construction. Symbols elements of sanitation systems. "
6. ASB pipelines
GOST 21.206-93 "System of design documents for construction. Legend pipeline. "
7. ASB gas supply device
GOST 21.609-83 "System of design documents for construction. Gas supply. Internal devices. Working drawings".
8. ASB research
GOST 21.302-96 "System of design documents for construction. Conditional graphical notation in the documentation of engineering and geological surveys. "
9. ASB energy equipment
GOST 21.403-80 "System of design documents for construction. Conditional graphic designations in schemes. Energy equipment. "
10. ASB automation TP
GOST 21.404-85 "System of design documents for construction. Automation of technological processes. "
11. ASB wired communications
GOST 21.406-88 "System of design documents for construction. Wired communications. Graphic designations in schemes and plans. "
12. ASB type of information
GOST 21.611-85 "System of design documents for construction. Centralized power management. Conventional graphics and lettering. "
13. ASB electrical equipment and wiring on planes
GOST 21.614-88 "System of design documents for construction. Images of conditional graphic and electrical wiring on the plans. "
14. ASB performance accuracy
GOST 21.113-88 "System of design documents for construction. Designation of accuracy. "
15. ASB reclamation systems
GOST R 21.1709-2001 "System of design documents for construction. Rules for execution of working documentation of linear structures and drainage systems. "
16. The ASB plans to heating networks
GOST 21.605-82 "System of design documents for construction. Net heat (thermal mechanical part). Working drawings".
Format - DWG.
16 regulations.
1054 element.
100% in accordance with GOST.
Elements for easy tool palette assembled in blocks of AutoCAD 2010.
The archive also contains the halyards, made as a standard drawing format, DWG, compatible with AutoCAD 2004-2014, Compass, ZWCAD, nanoCAD, BricsCAD etc.
1. ASB transport equipment
GOST 21.112-87 "System of design documents for construction. Materials handling equipment. Symbols ".
2. ASB roads
GOST R 21.1207-97 "System of design documents for construction. Conventional graphic symbols in the drawing of roads. "
3. ASB buildings buildings and structures
GOST 21.201-2011 "System of design documents for construction. Conventional graphics elements of buildings and structures. "
4. ASB master plans
GOST 21.204-93 "System of design documents for construction. Conventional graphic symbols and images of elements of general layouts and transport facilities. "
5. ASB sanitation systems
GOST 21.205-93 "System of design documents for construction. Symbols elements of sanitation systems. "
6. ASB pipelines
GOST 21.206-93 "System of design documents for construction. Legend pipeline. "
7. ASB gas supply device
GOST 21.609-83 "System of design documents for construction. Gas supply. Internal devices. Working drawings".
8. ASB research
GOST 21.302-96 "System of design documents for construction. Conditional graphical notation in the documentation of engineering and geological surveys. "
9. ASB energy equipment
GOST 21.403-80 "System of design documents for construction. Conditional graphic designations in schemes. Energy equipment. "
10. ASB automation TP
GOST 21.404-85 "System of design documents for construction. Automation of technological processes. "
11. ASB wired communications
GOST 21.406-88 "System of design documents for construction. Wired communications. Graphic designations in schemes and plans. "
12. ASB type of information
GOST 21.611-85 "System of design documents for construction. Centralized power management. Conventional graphics and lettering. "
13. ASB electrical equipment and wiring on planes
GOST 21.614-88 "System of design documents for construction. Images of conditional graphic and electrical wiring on the plans. "
14. ASB performance accuracy
GOST 21.113-88 "System of design documents for construction. Designation of accuracy. "
15. ASB reclamation systems
GOST R 21.1709-2001 "System of design documents for construction. Rules for execution of working documentation of linear structures and drainage systems. "
16. The ASB plans to heating networks
GOST 21.605-82 "System of design documents for construction. Net heat (thermal mechanical part). Working drawings".
Format - DWG.
16 regulations.
1054 element.
100% in accordance with GOST.
Elements for easy tool palette assembled in blocks of AutoCAD 2010.
The archive also contains the halyards, made as a standard drawing format, DWG, compatible with AutoCAD 2004-2014, Compass, ZWCAD, nanoCAD, BricsCAD etc.
03.07.2016 12:24:20
Все круто.
