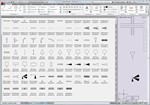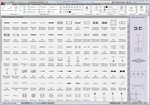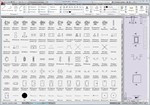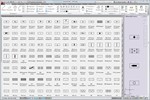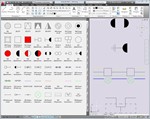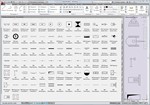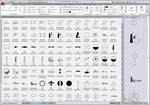Construction symbols
Content: УГО строительство.rar (3.18 MB)
Uploaded: 14.12.2015
Positive responses: 0
Negative responses: 0
Sold: 15
Refunds: 0
$1.95
Collection of conditional graphic designations of elements of buildings, structures and building structures used in the project and working documentation for construction; simplified picture used in the drawing of roads for various purposes; elements of the master plans of enterprises; designation in geology; transmission towers; designation for the development of projects for the production of works (PPR); the main elements of the materials handling equipment; refer to map objects of civil defense and emergency situation (ES).
1. ASB roads
GOST R 21.1207-97 "System of design documents for construction. Conventional graphic symbols in the drawing of roads. "
2. ASB master plans
GOST 21.204-93 "System of design documents for construction. Conventional graphic symbols and images of elements of general layouts and transport facilities. "
3. ASB buildings buildings and structures
GOST 21.201-2011 "System of design documents for construction. Conventional graphics elements of buildings and structures. "
4. ASB research
GOST 21.302-96 "System of design documents for construction. Conditional graphical notation in the documentation of engineering and geological surveys. "
5. ASB transmission towers
Created by: AMIR technical documentation.
6. ASB organization of construction
RD-11-06-2007 "Guidelines on the procedure for the development of projects of works of lifting equipment and process maps loading and unloading."
7. ASB transport equipment
GOST 21.112-87 "System of design documents for construction. Materials handling equipment. Symbols ".
8. ASB elements of Civil Defense and Emergencies
GOST R 22.0.10-96 "Safety in emergencies. Rules to map the situation of emergency. Legend. "
TAGs: structural elements, architectural elements, the design of roads, street design, construction elements, architectural elements, engineering surveys, geological surveys, engineering construction, concrete supports, lighting poles, the project construction organization, construction plan, the evacuation of people, the development plan.
Format - DWG.
8 regulations.
900 elements.
100% in accordance with GOST.
Elements for easy tool palette assembled in blocks of AutoCAD 2010.
The archive also contains the halyards, made as a standard drawing format, DWG, compatible with AutoCAD 2000-2016, Compass, ZWCAD, nanoCAD, BricsCAD etc.
1. ASB roads
GOST R 21.1207-97 "System of design documents for construction. Conventional graphic symbols in the drawing of roads. "
2. ASB master plans
GOST 21.204-93 "System of design documents for construction. Conventional graphic symbols and images of elements of general layouts and transport facilities. "
3. ASB buildings buildings and structures
GOST 21.201-2011 "System of design documents for construction. Conventional graphics elements of buildings and structures. "
4. ASB research
GOST 21.302-96 "System of design documents for construction. Conditional graphical notation in the documentation of engineering and geological surveys. "
5. ASB transmission towers
Created by: AMIR technical documentation.
6. ASB organization of construction
RD-11-06-2007 "Guidelines on the procedure for the development of projects of works of lifting equipment and process maps loading and unloading."
7. ASB transport equipment
GOST 21.112-87 "System of design documents for construction. Materials handling equipment. Symbols ".
8. ASB elements of Civil Defense and Emergencies
GOST R 22.0.10-96 "Safety in emergencies. Rules to map the situation of emergency. Legend. "
TAGs: structural elements, architectural elements, the design of roads, street design, construction elements, architectural elements, engineering surveys, geological surveys, engineering construction, concrete supports, lighting poles, the project construction organization, construction plan, the evacuation of people, the development plan.
Format - DWG.
8 regulations.
900 elements.
100% in accordance with GOST.
Elements for easy tool palette assembled in blocks of AutoCAD 2010.
The archive also contains the halyards, made as a standard drawing format, DWG, compatible with AutoCAD 2000-2016, Compass, ZWCAD, nanoCAD, BricsCAD etc.
No feedback yet
