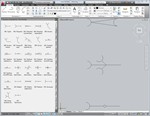Pipes and fittings symbols
Content: УГО труб и фасонных частей.rar (158.26 KB)
Uploaded: 13.11.2015
Positive responses: 0
Negative responses: 0
Sold: 1
Refunds: 0
$0.49
Collection of conditional graphic designations for iron drain pipes and fittings for them, intended for internal sewerage systems of buildings.
Created by: Installations in buildings. Drainage systems.
TAGs: wiring sewage, sewer fittings.
Format - DWG.
27 elements.
100% in accordance with GOST.
Elements for easy tool palette assembled in blocks of AutoCAD 2010.
The archive also contains the halyards, made as a standard drawing format, DWG, compatible with AutoCAD 2000-2016, Compass, ZWCAD, nanoCAD, BricsCAD etc.
Created by: Installations in buildings. Drainage systems.
TAGs: wiring sewage, sewer fittings.
Format - DWG.
27 elements.
100% in accordance with GOST.
Elements for easy tool palette assembled in blocks of AutoCAD 2010.
The archive also contains the halyards, made as a standard drawing format, DWG, compatible with AutoCAD 2000-2016, Compass, ZWCAD, nanoCAD, BricsCAD etc.
No feedback yet
