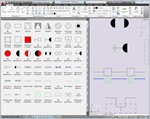Transmission towers symbols
Content: УГО опор ЛЭП.rar (250.40 KB)
Uploaded: 28.09.2015
Positive responses: 0
Negative responses: 0
Sold: 12
Refunds: 0
$0.49
Collection conditional graphical symbols used in the drawings of construction plans for the design of power lines.
Category of ACS: Technical drawings. Construction drawings, including drawings for civil engineering.
Created by: AMIR technical documentation.
TAGs: Ferro-concrete support, lighting poles.
Format - DWG.
48 elements.
100% in accordance with GOST.
Elements for easy tool palette assembled in blocks of AutoCAD 2010.
The archive also contains the halyards, made as a standard drawing format, DWG, compatible with AutoCAD 2000-2016, Compass, ZWCAD, nanoCAD, BricsCAD etc.
Category of ACS: Technical drawings. Construction drawings, including drawings for civil engineering.
Created by: AMIR technical documentation.
TAGs: Ferro-concrete support, lighting poles.
Format - DWG.
48 elements.
100% in accordance with GOST.
Elements for easy tool palette assembled in blocks of AutoCAD 2010.
The archive also contains the halyards, made as a standard drawing format, DWG, compatible with AutoCAD 2000-2016, Compass, ZWCAD, nanoCAD, BricsCAD etc.
No feedback yet
