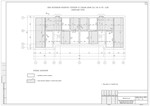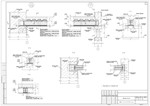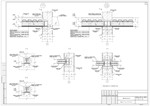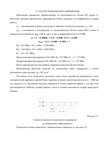Replacement of wooden floors to reinforced concrete DWG
Content: REPLACEMENT.7z (2.75 MB)
Uploaded: 12.09.2015
Positive responses: 0
Negative responses: 0
Sold: 12
Refunds: 0
$11.92
Full project to replace the wooden floors with reinforced concrete on steel beams, with the institution of their existing and newly arranged by the slot.
To ensure the bearing capacity in case of fire in plate design included cladding sheets steklomagnezitovy direct fastening to the ceiling structure.
The empty space under the liner is provided with mineral wool filling.
Graphical part (detailed drawings).
Text of (general information, instructions for dismantling the hardwood floors, specify when the device monolithic slab).
Settlement of the (calculation of beams, the total detailed calculation of overlap).
To ensure the bearing capacity in case of fire in plate design included cladding sheets steklomagnezitovy direct fastening to the ceiling structure.
The empty space under the liner is provided with mineral wool filling.
Graphical part (detailed drawings).
Text of (general information, instructions for dismantling the hardwood floors, specify when the device monolithic slab).
Settlement of the (calculation of beams, the total detailed calculation of overlap).
The archive file 4
1 file - editable format DWG (contains 15 sheets of A2). Plans, plans, components, beams, frameworks, specifications.
2 file - editable format DOCX (containing the 5 + 17 sheets). Text part. Calculations floors.
1 file - editable format XLSX. Analysis of beams.
1 file - editable format DWG (contains 15 sheets of A2). Plans, plans, components, beams, frameworks, specifications.
2 file - editable format DOCX (containing the 5 + 17 sheets). Text part. Calculations floors.
1 file - editable format XLSX. Analysis of beams.
No feedback yet



