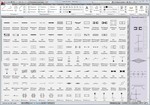Master plans symbols
Content: УГО генеральных планов.rar (616.06 KB)
Uploaded: 10.09.2015
Positive responses: 0
Negative responses: 1
Sold: 4
Refunds: 0
$0.49
Collection conditional graphical symbols used in the drawings of master plans of enterprises, buildings (in Vol. H. Of transport facilities) and housing and civil objects of different purposes.
Category of ACS: Symbols for special equipment standards are included in this subgroup should also be included in other groups and / or subgroups.
Created by: GOST 21.204-93 "System of design documents for construction. Conventional graphic symbols and images of elements of general layouts and transport facilities. "
TAGs: urban development project, the development of a master plan.
Format - DWG.
146 elements.
100% in accordance with GOST.
Elements for easy tool palette assembled in blocks of AutoCAD 2010.
The archive also contains the halyards, made as a standard drawing format, DWG, compatible with AutoCAD 2000-2016, Compass, ZWCAD, nanoCAD, BricsCAD etc.
Category of ACS: Symbols for special equipment standards are included in this subgroup should also be included in other groups and / or subgroups.
Created by: GOST 21.204-93 "System of design documents for construction. Conventional graphic symbols and images of elements of general layouts and transport facilities. "
TAGs: urban development project, the development of a master plan.
Format - DWG.
146 elements.
100% in accordance with GOST.
Elements for easy tool palette assembled in blocks of AutoCAD 2010.
The archive also contains the halyards, made as a standard drawing format, DWG, compatible with AutoCAD 2000-2016, Compass, ZWCAD, nanoCAD, BricsCAD etc.
11.11.2018 16:03:03
яндекс браузер блокирует как вирус
